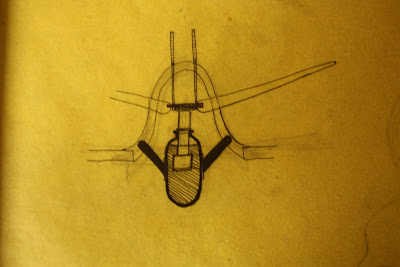Activities carried out at the centre included:
The Initial Warm-Up
The Mini Double Trampoline:
The Aerial Hoop:
The Flying Trapeze:



I have two problems as of now. (1) Modeling this building is a (insert desired word here). (2) Trying to adapt a biomimetic feature in the design of the building, especially for the detail model that is due in ONE WEEK is quite frustrating! Regardless, since my building is made of a lot of glass, I was going to design it to have operable windows so that air may by-pass when needed. I was also thinking of using smart glass to prevent from direct sunlight when needed, yet this has nothing to do with Biomimicry. HELP!
Here are pictures of the Museum of Tolerance by Frank Gehry, which I think are pretty cool. And one of a nice inner garden for the hell of it!

Borrowing of one of the ideas for a biomimetic system I envisioned back in Project 1, where by an air bladder with air in it would react to high temperature by expanding and becoming more bouyant (thereby opening the louver fins). There where several problems here, first of which the overall weight of the fins and that the air would not expand enough to lift the steel fins, and second, the amount of air required.
With these problems in mind, the system was redesigned into a form of a much lighter unit that comprised of several smaller fins that would open when it rises up much like a blooming flower. This option allowed for a greater difference in the amount ofshade provided depending on how much sunlight was at any given location on the roof.
 In theory, this would work, but it is doubtful that enough heat could be generated in order to make the units float, so suggestions were made to use barometric pressure in order to achieve greater potency. Barometric pressure on the other hand requires significant changes in atmospheric moistur content, and in the desert...
In theory, this would work, but it is doubtful that enough heat could be generated in order to make the units float, so suggestions were made to use barometric pressure in order to achieve greater potency. Barometric pressure on the other hand requires significant changes in atmospheric moistur content, and in the desert... On a side note, the structural framing of the roof was also designed to accomidate the individual units seeing that not every part would need shading as upon opening, a single unit would be able to cover its surrounding cells... but a hexagonal grid would be established. (its also structurally sound)
On a side note, the structural framing of the roof was also designed to accomidate the individual units seeing that not every part would need shading as upon opening, a single unit would be able to cover its surrounding cells... but a hexagonal grid would be established. (its also structurally sound) Fin types was also thought of with different ones with varying degrees of shading. But the main problem had still to be sholved. So I built a model to test its effectivness in the real world. As can be seen below, the kinetics of the spikes work perfectly so long as there is a force to push them up and gravity pretty much takes care of the rest, but of course, the deployment was still in question...
Fin types was also thought of with different ones with varying degrees of shading. But the main problem had still to be sholved. So I built a model to test its effectivness in the real world. As can be seen below, the kinetics of the spikes work perfectly so long as there is a force to push them up and gravity pretty much takes care of the rest, but of course, the deployment was still in question...
Some research later, I came up with a system that might work. Using a combination of air and water (though possibly some other type of liquid more sensitive to temperature.. mercury? poison...) it may be possible to create a valve that increases the air pressure by immersing it in the liquid when it heats up thereby providing sufficient force to raise the fin arms, and when the pressure is released, allowing a vacume to such the piston back into place. As a secondary, the gaps where the spikes emerge from the units housing (that bell shaped structure) could also act as vents to release hot air in the roof providing natural ventilation in the process. Note the hexagonal bottom plate that will attached to the aforementioned roof structure.


I first laid out some design principles
1. Combine Programs


