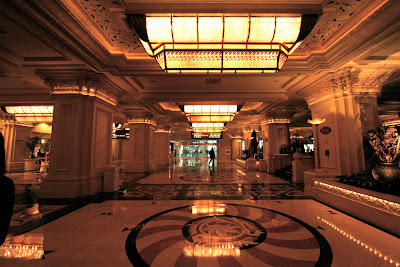 On one computer I've got this...
On one computer I've got this... 
 On one computer I've got this...
On one computer I've got this... 


 And to prove how committed we are to our work, we didn't even bother evacuating the studio despite the building being taped off due to some "threats." (Probably because we had the perfect view....)
And to prove how committed we are to our work, we didn't even bother evacuating the studio despite the building being taped off due to some "threats." (Probably because we had the perfect view....)

 The Wynn - Parasol Lounge
The Wynn - Parasol Lounge
 The Wynn - Parasol Lounge
The Wynn - Parasol Lounge
 The Wynn
The Wynn
 The Bellagio Solarium
The Bellagio Solarium
 The Venetian
The Venetian
Here are some of the images produced for the component design aspect of P4A. Similar to many of the other component designs, the issue I chose to tackle was that of sunlight and solar gain. While some designs opted to use mechanical systems, my main goal was to develop a fixed component that could track sunlight throughout the day and the seasons for optimal day lighting without direct sunlight in the performers, swimmers or visitors eyes.
Admittedly time was not on my side (excuses, excuses) and I settled for a design that was not entirely true to my intentions. Given a bit more time and a few less anxiety attacks, I think the design could have benefitted from another set of iterations. In its current state, the component, though perhaps effective in the sense of sun distribution, is not fitting with my overall design and simply feels tacked on rather than integrated with the overall intention. (Too honest?)
That is not to say I am unhappy with the project. While the component wasn’t developed to the level that I had envisioned, the project gave me the opportunity to think beyond the conventional methods of sun shading and the fabrication aspect gave me with a chance to finally use the vacuum form (4 years later…) Though I am content with the component for this portion of the submission, I intend on further refining it (as much as 13 days will allow) to better suit the overall design.


 View from the top...
View from the top...
 ...view from the bottom.
...view from the bottom.
 Fabrication of the component using the laser cutter to create a negative of the desired shape
Fabrication of the component using the laser cutter to create a negative of the desired shape
 Voila, the final model.
Voila, the final model.

 Loaf of Bread + Lemon Merengue* (over-heated styrene) = My model...
Loaf of Bread + Lemon Merengue* (over-heated styrene) = My model... “All you can do with most ordinary photographs is stare at them – they stare back, blankly – and presently your concentration begins to fade. They stare you down. I mean, photography is all right if you don’t mind looking at the world from the point of view of a paralysed cyclops – for a split second.”


Hockney’s methods are being used as a foundation for my design, applied both in terms of programmatic organization and the envelope system. I have much to resolve (hence the lack of sketches) but so far I’m confident in the direction it’s headed… Hopefully I can say the same thing at the end of the weekend. More on the actual design (and how it relates to Cirque) in my next post.


