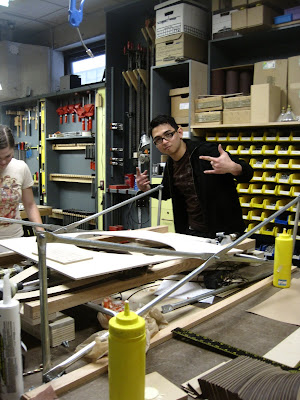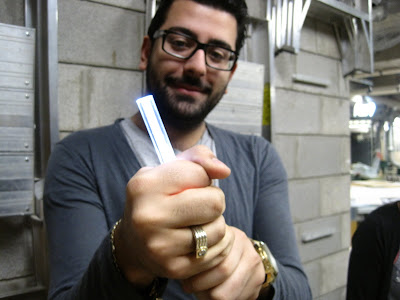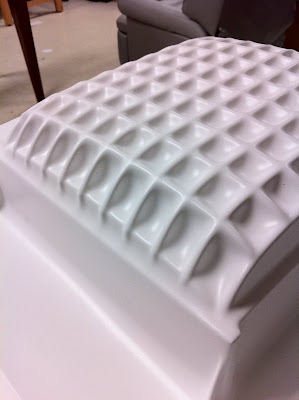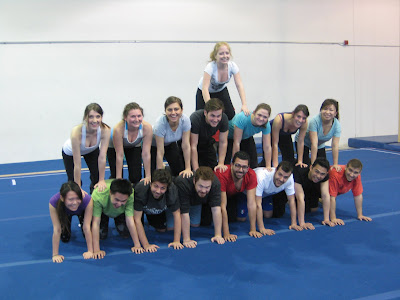This post is a little delayed but for those who didn't see my project during crits yesterday (which I think is most of you since I was close to last) here is a little sample of what I produced.


Shadow study with physical model

Possible shadows as seen from adjacent highway
The crit was really helpful with suggestions as to how I can tie this 'shadow play' within the rest of the building. Playing with varying degrees of transparency amongst the program of the facility will ensure appropriate visual connections to each activity and perhaps create layers of 'screens' (such as this first proposal) that one may view the various activities through.



 Loaf of Bread + Lemon Merengue* (over-heated styrene) = My model...
Loaf of Bread + Lemon Merengue* (over-heated styrene) = My model... 











































