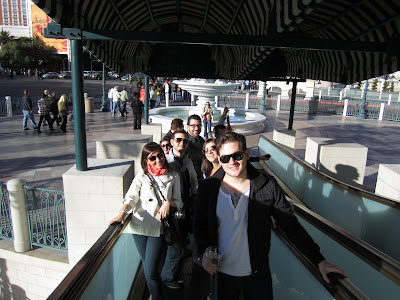

The all nighter essentials....
 and last but not least...... our last all-nighter together of undergrad here in the lab. we all look so
and last but not least...... our last all-nighter together of undergrad here in the lab. we all look so 


The all nighter essentials....
 and last but not least...... our last all-nighter together of undergrad here in the lab. we all look so
and last but not least...... our last all-nighter together of undergrad here in the lab. we all look so 
 *Sigh
*Sigh 









 For my component design I wanted to design my envelope to replicate a water movement but at the same time allow it to be utilized for certain functions such as shading or ventilation. With these ideas in mind, I wanted to implement windows as part as a large glazing system that would pivot in a perpendicular direction to the facade of the building. The pivoting windows would be rippled glass of some sort and would create subtle shadows of moving water within the interior spaces during the day. During the night, the rippled glass would create blurred impressions from the human movements inside the training space which would give the effect of movements in water. Due to the fact that these windows would pivot and therefore are operable, it allows for ventilation which would pass through the training space and exit from operable windows in the roof.
For my component design I wanted to design my envelope to replicate a water movement but at the same time allow it to be utilized for certain functions such as shading or ventilation. With these ideas in mind, I wanted to implement windows as part as a large glazing system that would pivot in a perpendicular direction to the facade of the building. The pivoting windows would be rippled glass of some sort and would create subtle shadows of moving water within the interior spaces during the day. During the night, the rippled glass would create blurred impressions from the human movements inside the training space which would give the effect of movements in water. Due to the fact that these windows would pivot and therefore are operable, it allows for ventilation which would pass through the training space and exit from operable windows in the roof. 


 The trouble i’m having is designing the component with a facade system that would give the appropriate effect i’m looking for, yet at the same time I don’t want the facade to be entirely saturated with these rippled glass windows. Still lots to figure out...time is running out =(.
The trouble i’m having is designing the component with a facade system that would give the appropriate effect i’m looking for, yet at the same time I don’t want the facade to be entirely saturated with these rippled glass windows. Still lots to figure out...time is running out =(.











